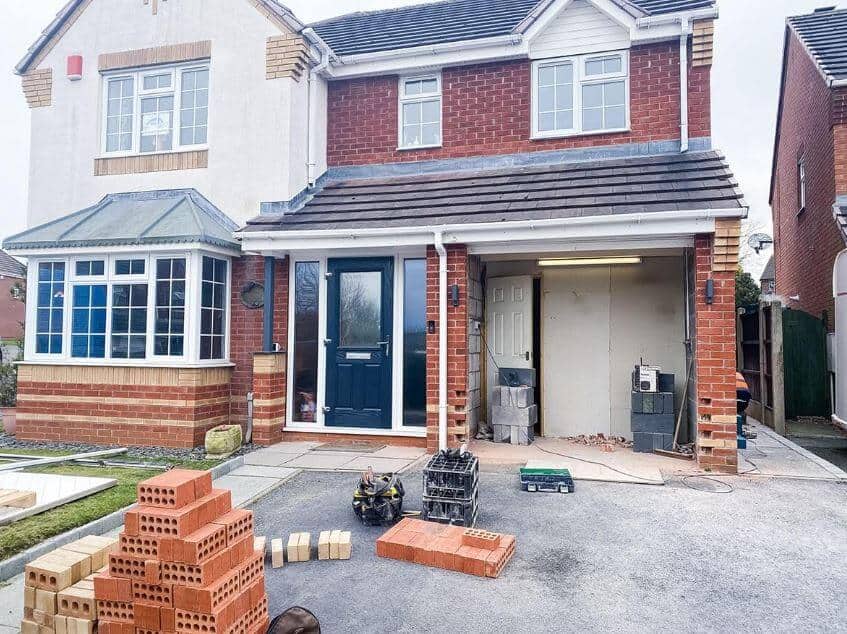In the realm of home improvement, the garage stands both as a sanctuary of solitude and an abyss of clutter. You’ve watched those home improvement shows and seen the potential of what your garage could become.
Garage conversion isn’t rocket science, but it’s not exactly a walk in the park either. You need to understand the design principles, appropriate zoning laws, and construction nuances before you can transform that car park into a functional, comfortable living space.
But where do you start from, and what do you need to know to make this dream a reality? Let’s break it down step by step, and in no time, you’ll be on your way to creating that extra bedroom, home office, or gym you’ve always wanted.
Understanding Garage Conversion Basics
Before diving into your garage conversion project, it’s crucial to grasp the fundamentals to ensure a smooth and successful transformation.
You’re not merely sprucing up an existing space; you’re recreating it.
You’ll need to consider zoning laws, building codes, and whether your garage’s structure can withstand the changes.
It’s also essential to plan for plumbing, electrical, and insulation needs as these will be integral to creating a comfortable, functional space.
Remember, you’re part of a community of DIY enthusiasts who’ve taken on similar projects. Reach out, exchange ideas and learn from their experiences.
This journey, while challenging, will leave you with more than just a transformed garage, but also a sense of belonging in a vibrant, creative community.
Implementing Your Garage Transformation
Now that you’ve got a firm grasp on the basics, it’s time to roll up your sleeves and begin the exciting yet complex process of transforming your garage into a functional living space, a project commonly referred to as a garage conversion. You’re not alone in this journey. We’re here to guide you through it, step by step, ensuring you feel a sense of belonging and accomplishment.
Here’s what you need to do:
– Create a detailed plan that includes the layout, materials, and timeline.
– Obtain necessary permits from local authorities.
– Hire professional contractors or decide to DIY.
– Monitor the progress regularly to stay on track.
– Finally, decorate your new space to reflect your style and needs.
Garage Conversion Comfort: Navigating Heating and Cooling Systems

