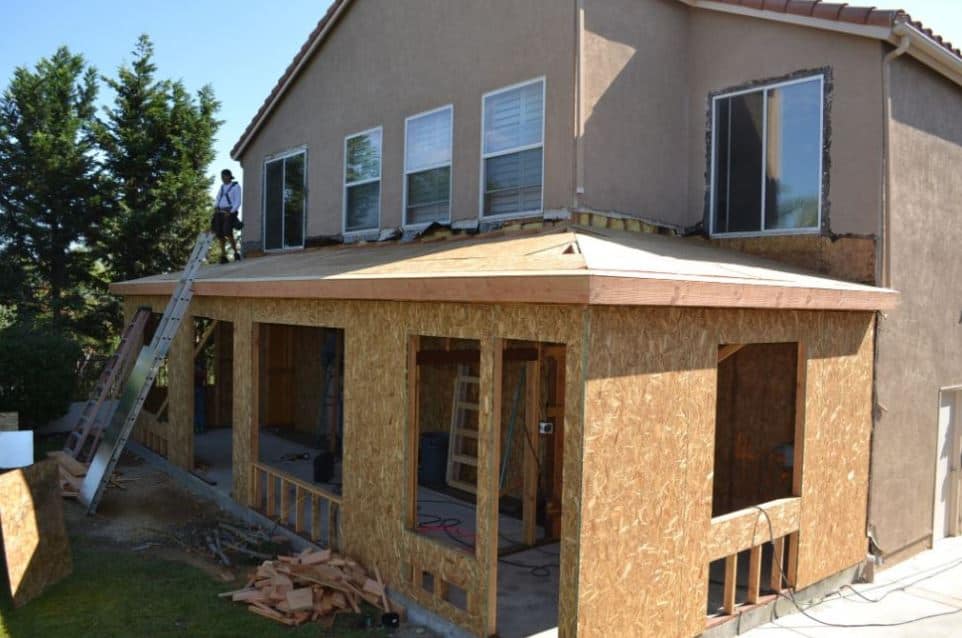Navigating the labyrinth of room addition can feel like deciphering the code of the universe, especially when it comes to mastering the intricacies of electrical and plumbing work.
You’re about to embark on a journey that’ll require you to understand the nuances of running new electrical circuits, installing fixtures, and making the right plumbing connections. Sure, it’s a task that demands precision, knowledge, and perhaps a little patience, but it’s also a necessary step towards the successful completion of your room addition project.
But don’t worry, we’re here to guide you through the maze, so you can confidently tackle this challenge. Why, you might ask? Well, let’s just say that the satisfaction of seeing your room addition fully wired, water-ready, and functioning smoothly is a feeling like no other.
So, ready to dive in?
Understanding Room Addition Electrical Work
Before you dive into the intricacies of room addition electrical work, it’s crucial to grasp the fundamental principles that govern this complex process. You’re not just adding another space, you’re integrating a new component into your home’s existing electrical system.
This requires a careful balance to prevent overloading circuits. You’ll need to understand the layout of your present wiring and calculate the additional load the new room will carry. It’s not just about ensuring your lights switch on; it’s also about protecting your home from potential electrical fires.
This isn’t a solitary journey though. You’re part of a community of homeowners embarking on similar projects. Learn from others, share your experiences, and remember, understanding the basics is the first step towards achieving a safe, efficient electrical system in your room addition.
Plumbing Essentials for Room Extensions
ust as crucial as the electrical work, is ensuring that your room addition‘s plumbing is properly planned and executed. Plumbing extensions require a deep understanding of the current system’s capacity, and how the new addition will impact it.
You’ll need to consider:
– Water Supply: Will the existing supply handle the additional load? You might need to upgrade the main water line.
– Drainage System: Ensure that the new extension won’t overload your current drainage system. It’s important to balance the new with the existing.
– Fixture Installation: Plan where your new fixtures will go. This includes sinks, toilets, and showers.
Room Addition Compliance: Understanding Permits and Regulations

