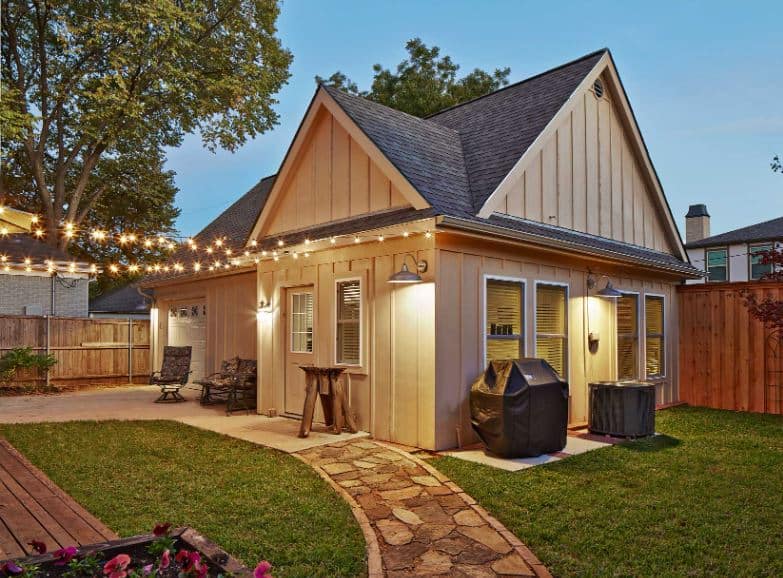As the concept of home continues to evolve in line with the dynamic nature of human needs, the demand for more living space is increasingly becoming a necessity. Whether it’s a growing family or the need for a home office, expanding horizons through seamless room additions has become an innovative solution.
However, such expansion projects require meticulous planning and execution, which can be quite complex. This is where the expertise of general contractors comes into play. With their comprehensive knowledge of construction processes, budget management and strict adherence to building codes and regulations, general contractors are instrumental in ensuring that room addition projects are executed smoothly and efficiently.
The process of increasing living space requires not only architectural finesse but also practical know-how in terms of functionality and aesthetic appeal. Each step involved—from designing floor plans to sourcing materials—calls for precision and attention to detail. Given their wide-ranging experience across different types of construction projects, general contractors possess these attributes in abundance.
Through this article, readers will gain valuable insights into how they can efficiently increase their living spaces by leveraging the expertise of general contractors who bring on board an unrivaled blend of skill sets – from project management abilities to technical proficiency – thereby guaranteeing successful room addition outcomes.
Understanding the Role of a General Contractor
A general contractor, often considered the linchpin of any construction project, orchestrates and oversees all elements of a room addition, transforming preliminary blueprints into tangible reality while ensuring adherence to stringent safety regulations.
This central figure is responsible for coordinating with architects, subcontractors, suppliers, and other stakeholders involved in the project. The general contractor ensures that each phase of the project progresses seamlessly from initial planning stages through its final completion. Their role encompasses various tasks such as securing permits, purchasing necessary materials, scheduling inspections and managing construction timelines to ensure on-time delivery without compromising on quality or safety standards.
In addition to their pivotal coordination role in construction projects, general contractors contribute significantly to risk management efforts – a key aspect that underscores the importance of their expertise in successful room additions. They are entrusted with maintaining safe job site conditions by enforcing strict compliance with local building codes and Occupational Safety and Health Administration (OSHA) guidelines.
Hence they play an indispensable role not only in executing aesthetic enhancements but also in safeguarding physical welfare for both workers on-site and future inhabitants of the space post-completion. Indeed, it is through these finely honed skills that they orchestrate construction symphonies; harmoniously fusing diverse elements into cohesive units while expanding horizons within existing structures.
Steps to Efficiently Increase Living Space
According to a recent study by the National Association of Home Builders, nearly 65% of homeowners opt for home expansion projects as an effective method to increase living space. These projects often involve creating additional rooms or expanding existing ones, greatly enhancing functionality and comfort within the domestic sphere. This process is not only practical but also advantageous from an aesthetic perspective, facilitating customization in line with personal taste and lifestyle requirements.
To accomplish such an endeavor efficiently, four key steps are recommended:
1. Planning: The initial stage involves identifying the purpose of the addition and drafting a tentative layout plan along with a realistic budget.
2. Hiring professionals: Engaging experienced general contractors is crucial at this stage for their expertise in cost estimation, material sourcing, project management, and compliance with building codes.
3. Designing: This step involves collaborating with architects or designers to finalize the blueprints while considering factors like natural light access, room orientation, HVAC systems integration among others.
4. Construction & Final Inspection: Post designing phase; construction starts under the supervision of hired general contractor followed by final inspection to ensure quality standards are met.
This process encourages well-informed decisions leading to functional room additions that seamlessly blend into your home’s existing structure. Not only does it result in an improved living environment but also fosters a sense of shared accomplishment among family members participating in this transformative journey together.
More Than Four Walls: Elevate Your Space With Expert General Contractor-Led Room Additions
Building Dreams: Room Additions Redefined With The Guidance Of Trusted General Contractors

